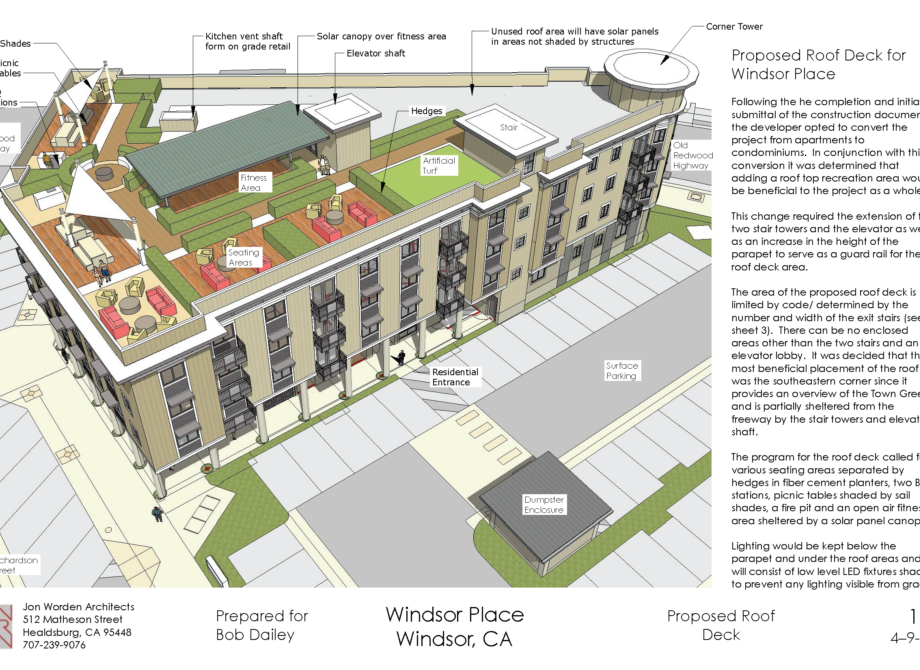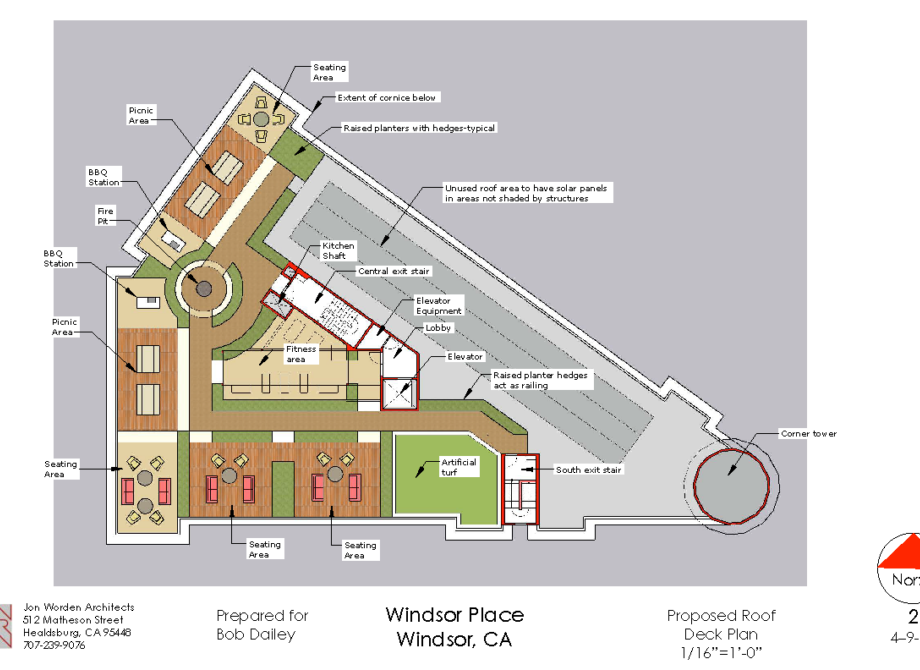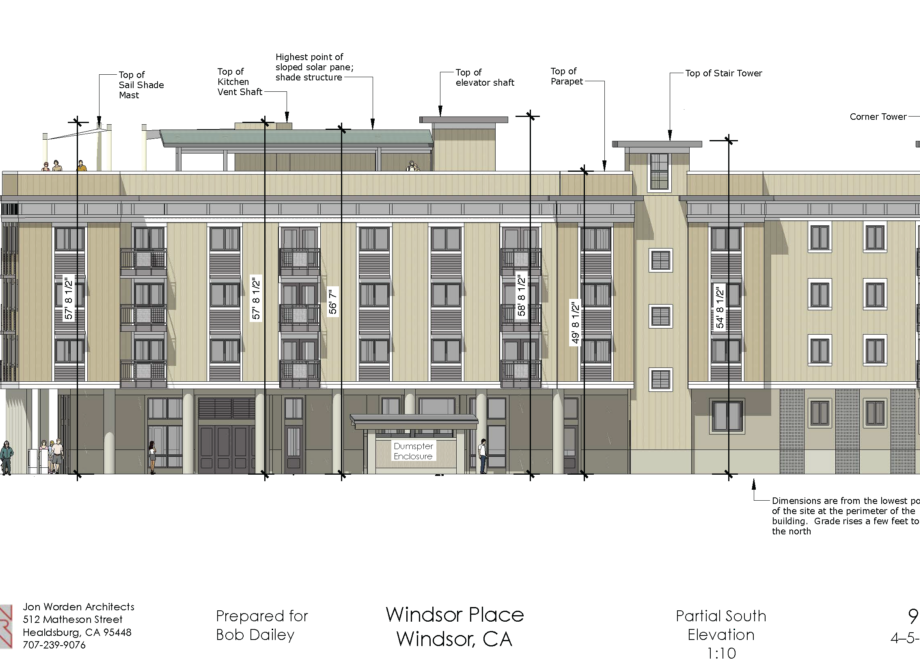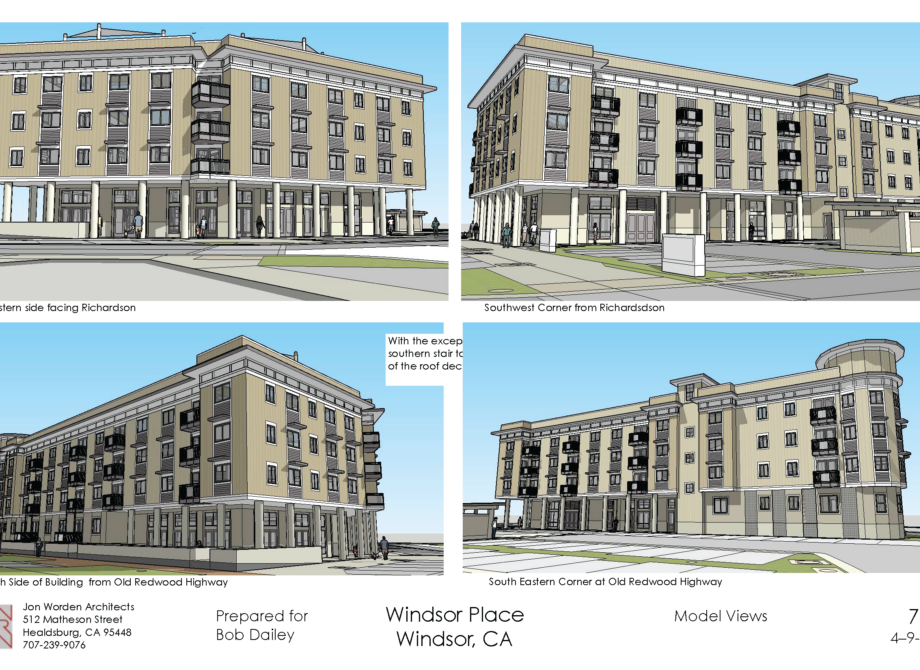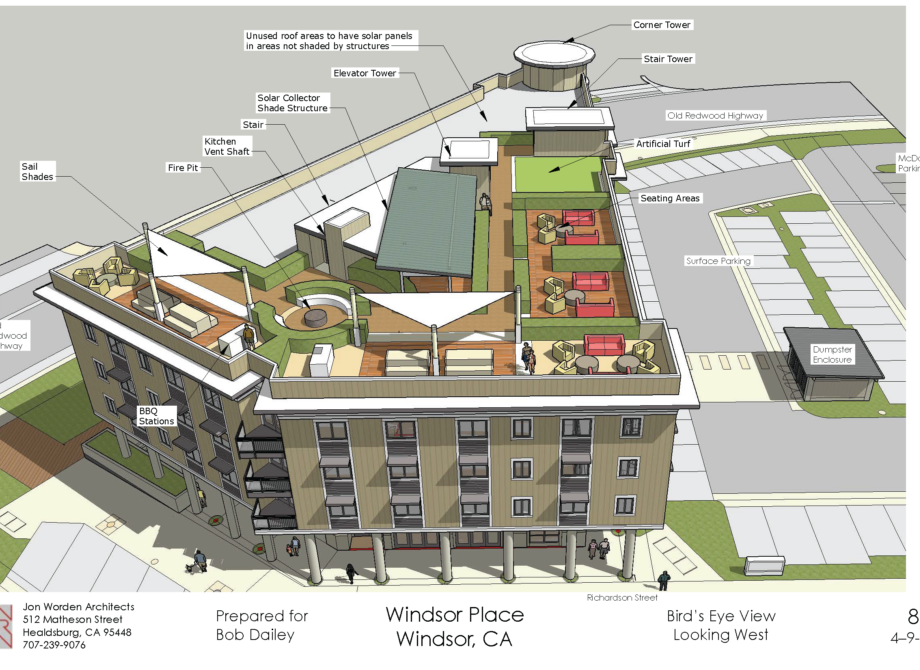Windsor Place

The Windsor Place project is approved for construction of 30 residential and two commercial condominiums and 4,200 square foot retail space on a 0.87 acre site. Each development will be built as four-stories with a variety of retail, restaurant, residential lobby, service areas and covered arcade. Three residential units will reside on the ground floor while the rest will be located on the upper 3 floors. 68 total new parking spaces (53 spaces on site and 15 public parking spaces along Richardson Street. This development will share an access driveway with McDonald’s.
